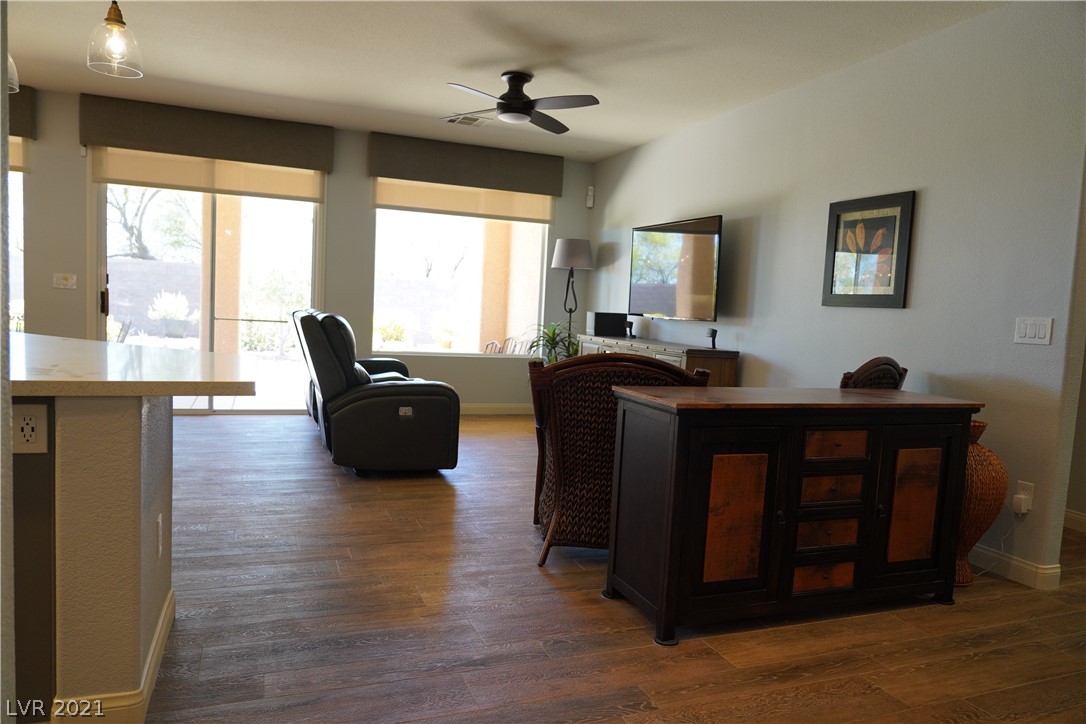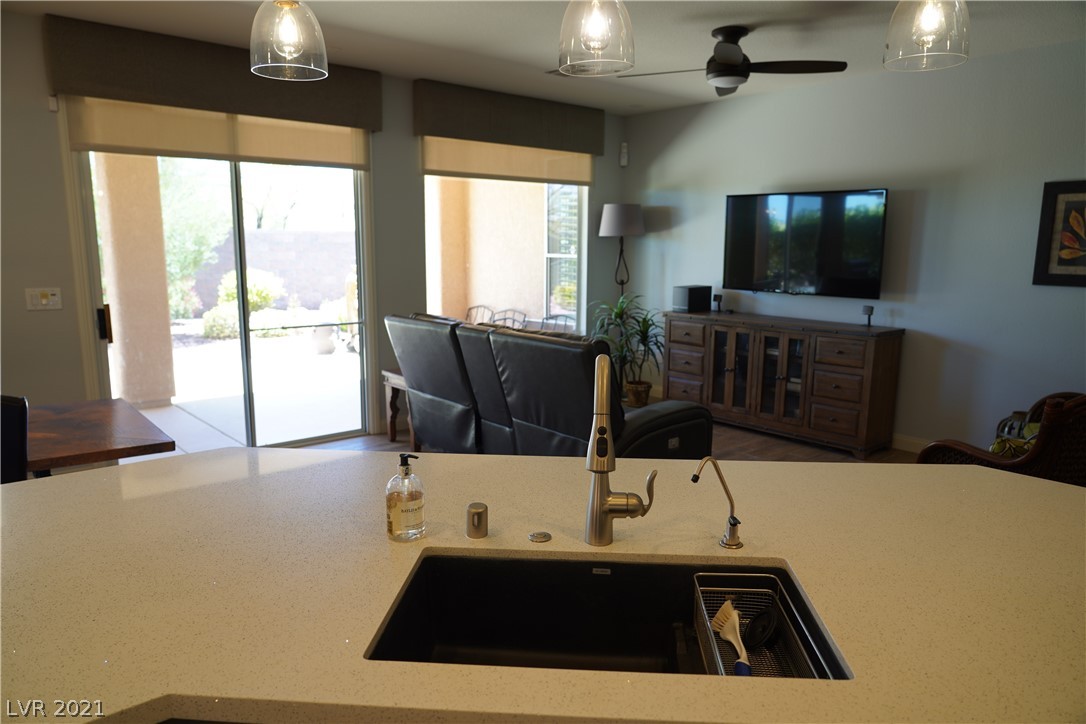Las Vegas,
Nevada NV89135
Beautiful freshly remodeled home. Owners are snowbirds and due to covid, only occupied for a few months after the remodel and have decided to sell. New modern wood plank tile through out, new carpet in both bedrooms as well as new paint throughout. Kitchen cabinets professionally painted and new quartz countertops in kitchen and bathrooms, all new plumbing fixtures & RO system, remodeled primary room and closet and the den has been enclosed for a third room (no closet). Easy to maintain front and rear yards with mountain views in the back. No Neighbors to the rear of the house provides for a lot of privacy! Furniture can be purchased for an additional amount to be negotiated.
Listing ID2302351
Sold For$560,000
StatusClosed
Sold Date7/22/2021
Beds2
Baths2
Full Baths2
SqFt
1,607
Acres
0.130
CountyClark County
SubdivisionSun Colony
Year Built2004
Property TypeResidential
Property Sub TypeSingle Family Residence
Property Sub Type
Single Family Residence
Property Type
Residential
Subdivision
Sun Colony
Year Built
2004
Zoning
Single Family
Appliances
Dryer, Disposal, Gas Range, Microwave, Refrigerator, Washer
Bedrooms Possible
3
Cooling
Electric, High Efficiency
Flooring
Carpet, Tile
Furnished
Unfurnished
Heating
Gas, Zoned
Interior Features
Ceiling Fan(s), Primary Downstairs, Pot Rack, Window Treatments
Laundry Features
Electric Dryer Hookup, Main Level
Living Area
1607
Rooms Total
5
Stories
1
Architectural Style
One Story
Construction Materials
Drywall
Electric
Photovoltaics None
Exterior Features
Barbecue, Porch, Patio, Private Yard, Sprinkler/Irrigation
Fencing
Block, Back Yard, Metal
Garage Spaces
2
Horse Amenities
None
Lot Features
Drip Irrigation/Bubblers, Desert Landscaping, Sprinklers In Rear, Sprinklers In Front, Landscaped, Rocks, < 1/4 Acre
Lot Size Area
0.13
Lot Size Square Feet
5663
Parking Features
Attached, Finished Garage, Garage, Golf Cart Garage, Garage Door Opener
Patio And Porch Features
Covered, Patio, Porch
Pool Features
Association, Community
Roof
Tile
Sewer
Public Sewer
Utilities
Cable Available, Underground Utilities
Water Source
Public
Window Features
Blinds, Double Pane Windows, Drapes, Window Treatments
Association Amenities
Basketball Court, Business Center, Country Club, Clubhouse, Fitness Center, Golf Course, Gated, Indoor Pool, Barbecue, Pickleball, Pool, Recreation Room, Guard, Spa/Hot Tub, Tennis Court(s)
Association Name
Siena
Development Name
Siena
Direction Faces
North
Elementary School
Goolsby Judy & John,Goolsby Judy & John
High School
Durango
Middle Or Junior School
Fertitta Frank & Victoria
Postal City
Las Vegas
Public Survey Township
21
View
Mountain(s)
Activation Date
2021-06-10T00:00:00+00:00
Green Energy Efficient
Windows
Human Modified
no
Internet Entire Listing Display YN
1
List Office Key
2430332
List Office Mls ID
JWMC
Listing Agreement
Exclusive Right To Sell
Mls Status
Closed
Modification Timestamp
2023-09-26T19:01:31+00:00
Off Market Date
2021-06-12T00:00:00+00:00
Originating System Key
148595058
Originating System Name
GLVAR
Originating System Sub Name
GLVAR_LAS
Property Condition
Excellent, Resale
Permission
IDX, History
Permission
IDX,History
Pool Private
no
Property Sub Type Additional
Single Family Residence
Public Survey Range
59
Public Survey Section
25
Standard Status
Closed
Unit Location
1 Level
Association Fee
240
Association Fee Frequency
Monthly
Association Fee Includes
Association Management, Common Areas, Recreation Facilities, Reserve Fund, Security, Taxes
Buyer Financing
Conventional
Disclosures
Covenants/Restrictions Disclosure
Possession
Close Of Escrow
Tax Annual Amount
2573












