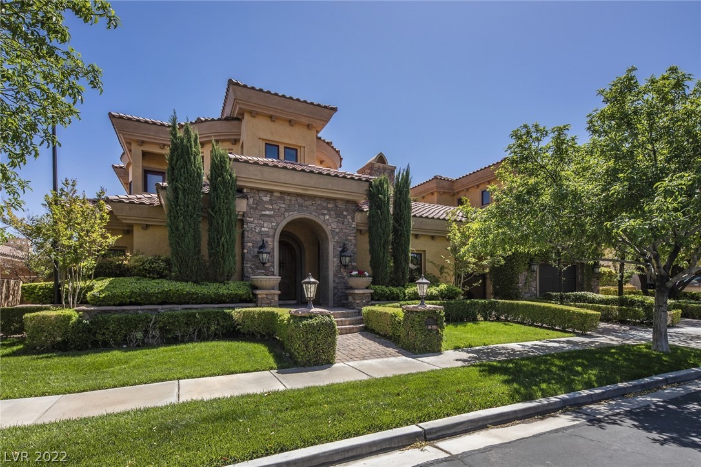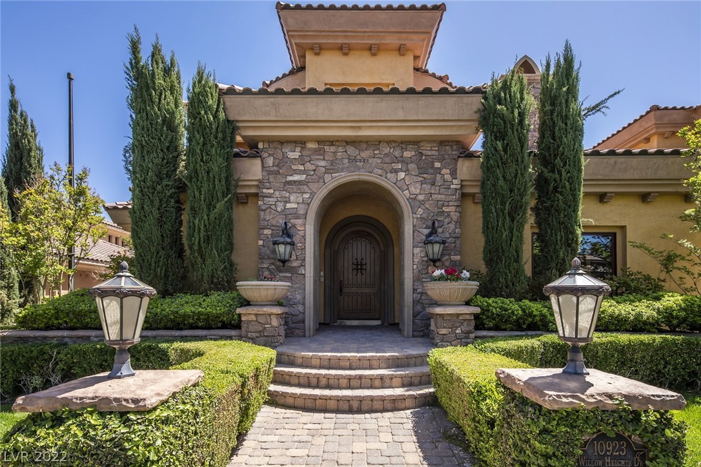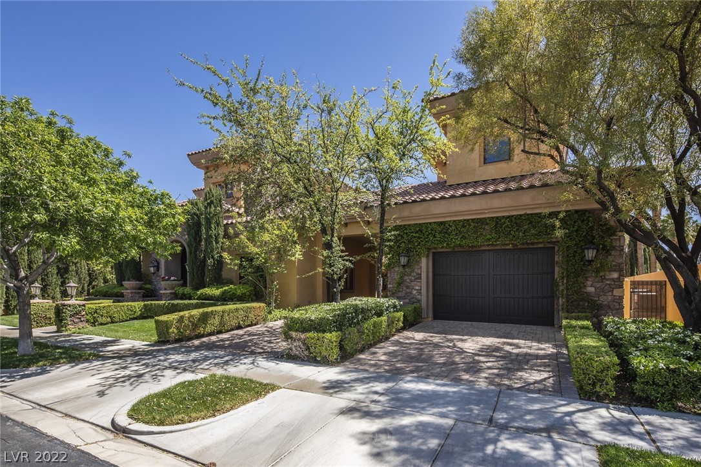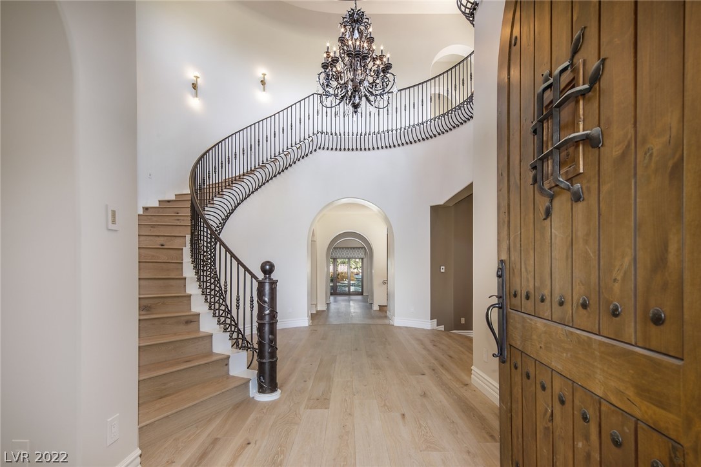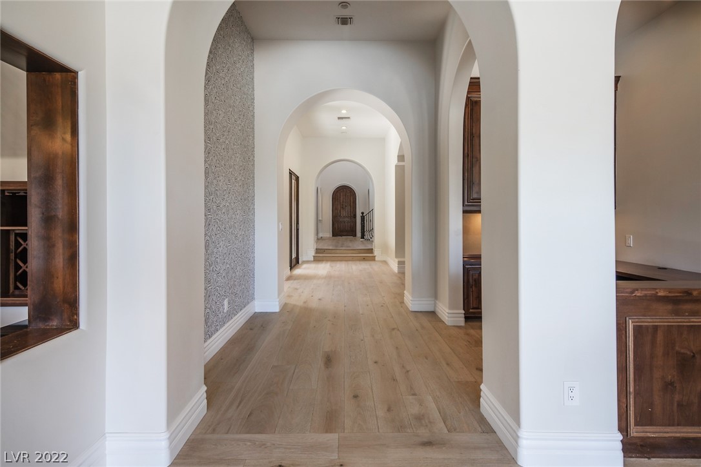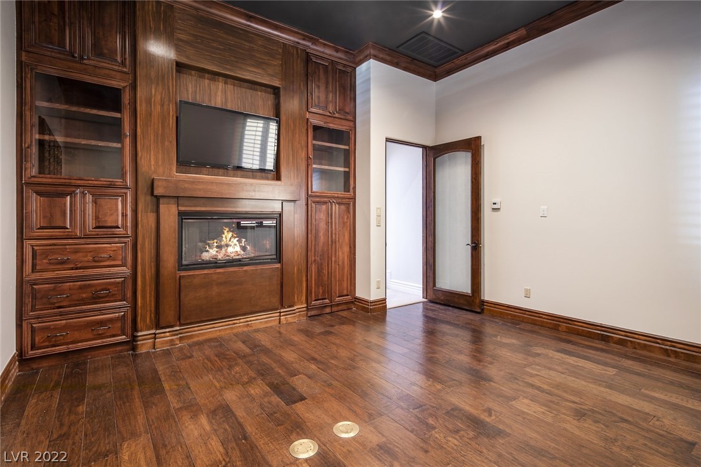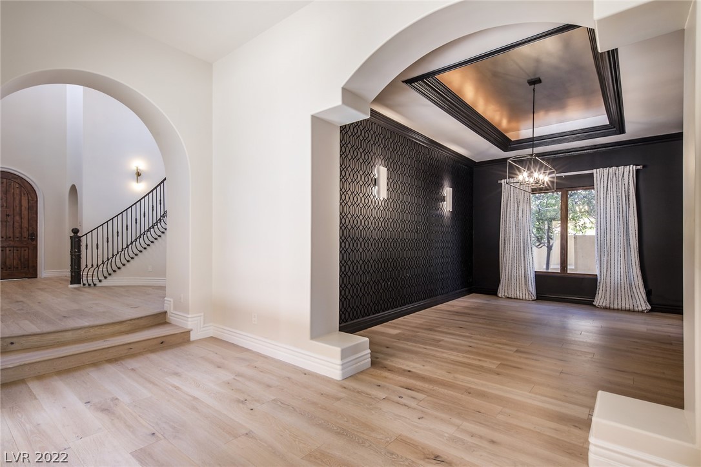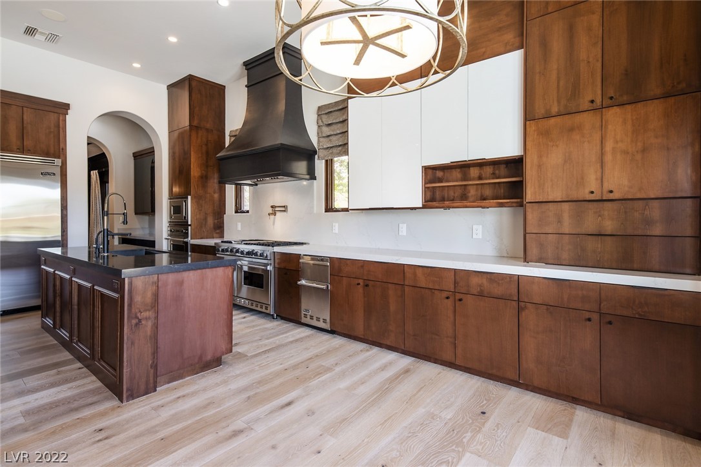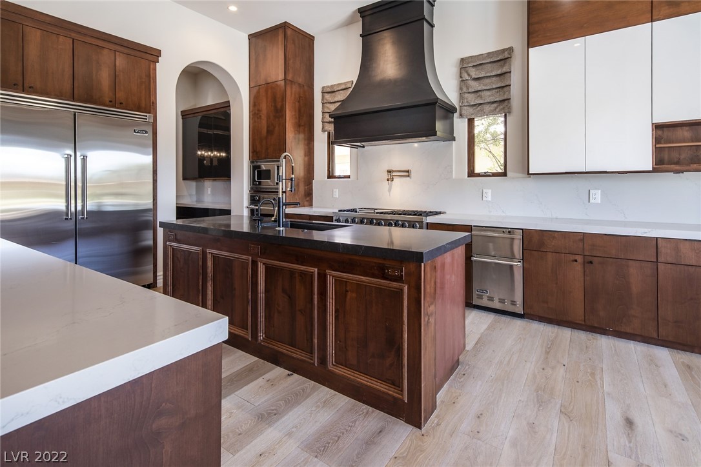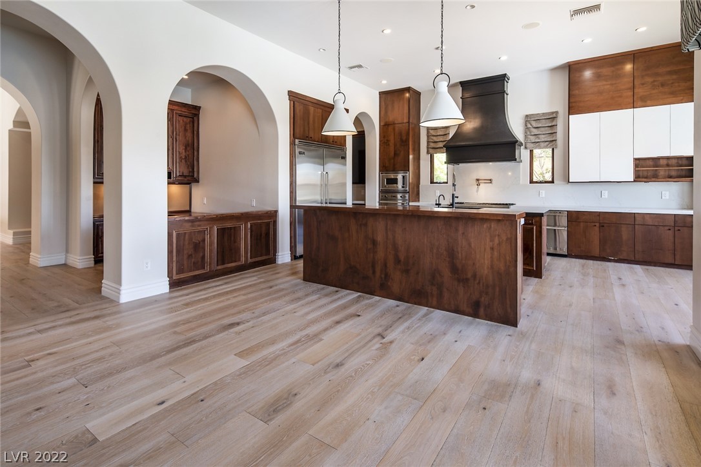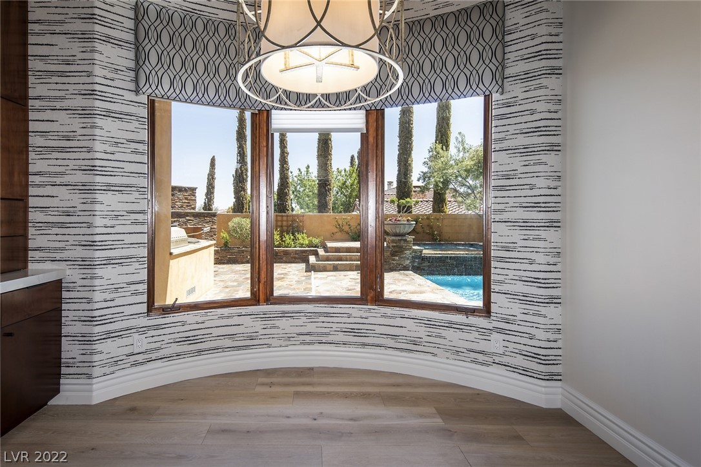10923 Willow Heights Drive
Las Vegas,
Nevada NV89135-1707
Breathtaking remodeled estate in the hidden-gem guard-gated Willow Falls w/6,300+ sq. ft. incl. 5 bedrooms & office. Allow yourself to be drawn in by this Summerlin home’s new French white oak flooring & sweeping staircase w/custom railings. The family room invites you in w/its stone surround fireplace, beams & bar. You will find all 5 bedrooms w/their own bathroom, balcony, & custom closet. The primary bedroom is especially alluring containing a sitting area w/fireplace & spa/exercise room. The kitchen’s Viking appliances incl. a 6 burner gas range, pot filler, built in convection oven, microwave & warming drawer. The 2 dishwashers, custom cabinets & lighting, 2 quartz islands & walk in pantry set this home apart. The large office has built ins w/fireplace to create a comfortable environment. The backyard entertainment area features a huge pool, spa & waterfall, outdoor shower & a pool bath. The garage has 2,000+ sq ft of space & 12 ft ceilings &. Please check out the virtual tour.
Listing ID2397210
Sold For$2,905,000
StatusClosed
Sold Date6/17/2022
Beds5
Baths6
Full Baths1
Partial Baths5
SqFt
6,351
Acres
0.350
CountyClark County
SubdivisionWillow Creek
Year Built2006
Property TypeResidential
Property Sub TypeSingle Family Residence
3/4 Baths
4
County
Clark County
Half Baths
1
Property Sub Type
Single Family Residence
Property Type
Residential
Subdivision
Willow Creek
Year Built
2006
Zoning
Single Family
Appliances
Built-In Electric Oven, Convection Oven, Double Oven, Dishwasher, Disposal, Gas Range, Gas Water Heater, Instant Hot Water, Multiple Water Heaters, Microwave, Refrigerator, Water Heater, Warming Drawer
Bedrooms Possible
6
Cooling
Central Air, Electric, 2 Units
Fireplace Features
Family Room, Free Standing, Gas, Primary Bedroom, Multi-Sided, Outside
Fireplaces Total
5
Flooring
Carpet, Hardwood, Tile
Furnished
Unfurnished
Heating
Central, Gas, Multiple Heating Units, Radiant Floor
Interior Features
Bedroom on Main Level, Ceiling Fan(s), Window Treatments, Central Vacuum
Laundry Features
Cabinets, Gas Dryer Hookup, Laundry Room, Sink, Upper Level
Living Area
6351
Other Equipment
Water Softener Loop
Rooms Total
10
Stories
2
Architectural Style
Two Story, Custom
Construction Materials
Frame, Stucco
Electric
Photovoltaics None
Exterior Features
Built-in Barbecue, Balcony, Barbecue, Courtyard, Patio, Private Yard, Sprinkler/Irrigation
Fencing
Block, Back Yard
Garage Spaces
10
Horse Amenities
None
Lot Features
1/4 to 1 Acre Lot, Back Yard, Front Yard, Sprinklers In Rear, Sprinklers In Front, Landscaped, Sprinklers Timer
Lot Size Area
0.35
Lot Size Square Feet
15246
Parking Features
Air Conditioned Garage, Attached, Garage, Garage Door Opener, Storage
Patio And Porch Features
Balcony, Covered, Patio
Pool Features
Gas Heat, Heated, In Ground, Private, Community
Roof
Tile
Sewer
Public Sewer
Spa Features
In Ground, Outdoor Hot Tub
Utilities
Underground Utilities
Water Source
Public
Window Features
Blinds, Double Pane Windows, Drapes, Low Emissivity Windows, Plantation Shutters
Association Amenities
Basketball Court, Gated, Jogging Path, Barbecue, Playground, Park, Pool, Guard, Security, Tennis Court(s)
Association Name
Willow Creek
Development Name
Summerlin South
Direction Faces
North
Elementary School
Goolsby Judy & John,Goolsby Judy & John
High School
Palo Verde
Middle Or Junior School
Fertitta Frank & Victoria
Postal City
Las Vegas
Public Survey Township
21
Association Fee 3
55
Association Fee 3 Frequency
Monthly
Builder Name
Custom
Green Energy Efficient
Windows
Human Modified
no
Internet Entire Listing Display YN
1
List Office Key
950009
List Office Mls ID
REOG05
Listing Agreement
Exclusive Right To Sell
Mls Status
Closed
Modification Timestamp
2023-06-17T07:32:13+00:00
Off Market Date
2022-05-18T00:00:00+00:00
Originating System Key
153020440
Originating System Name
GLVAR
Originating System Sub Name
GLVAR_LAS
Property Condition
Resale, Very Good Condition
Permission
IDX, History
Permission
IDX,History
Pool Private
yes
Property Sub Type Additional
Single Family Residence
Public Survey Range
59
Public Survey Section
12
Standard Status
Closed
Association Fee
434
Association Fee Frequency
Monthly
Association Fee Includes
Association Management, Recreation Facilities, Security
Buyer Financing
Conventional
Disclosures
Covenants/Restrictions Disclosure
Possession
Close Of Escrow
Tax Annual Amount
17804
