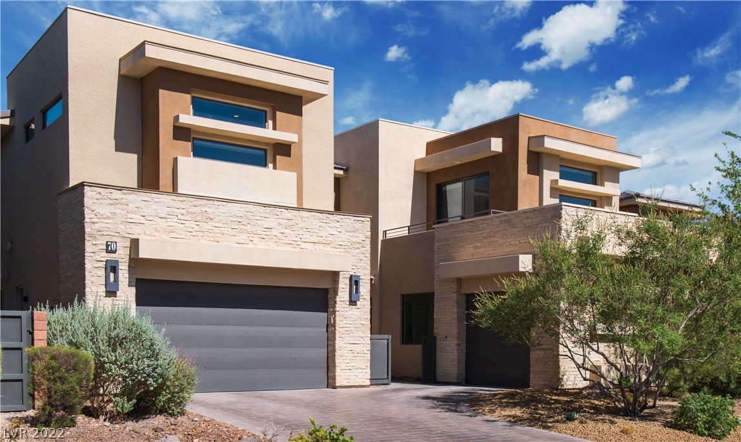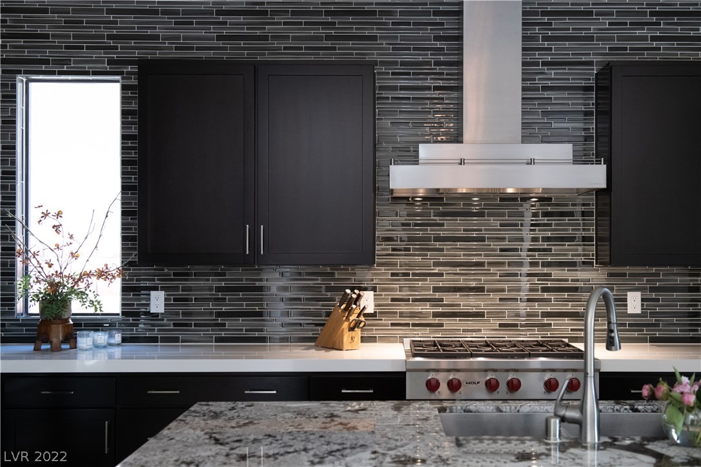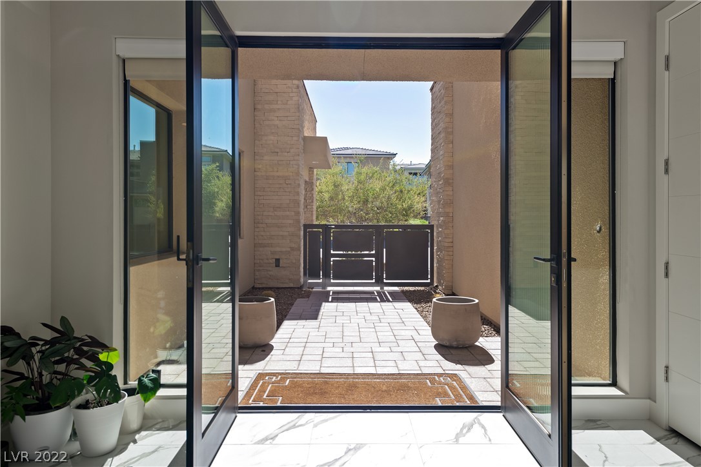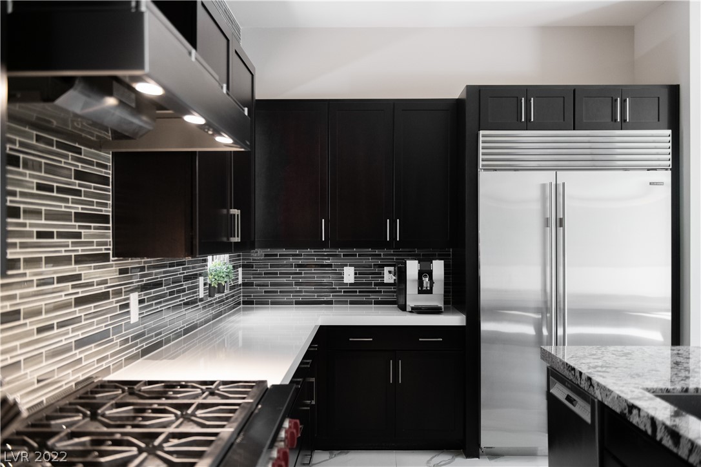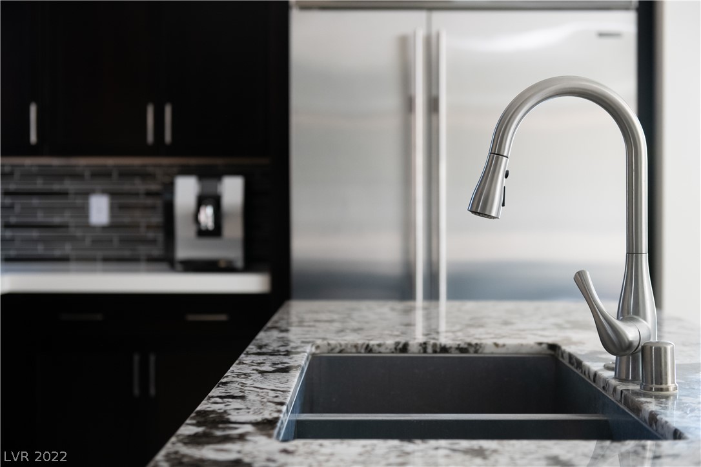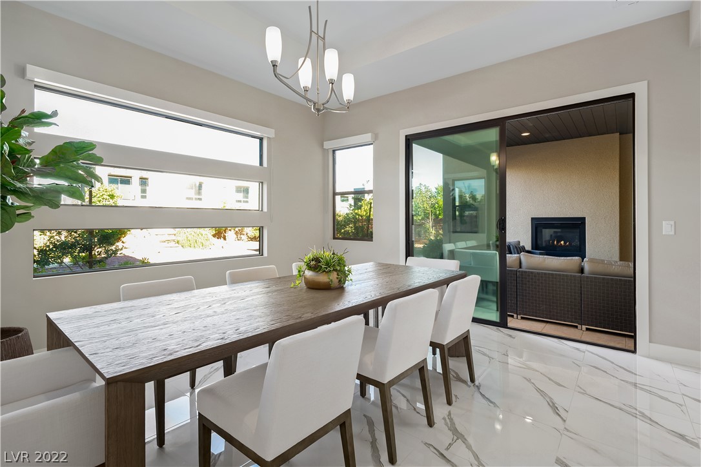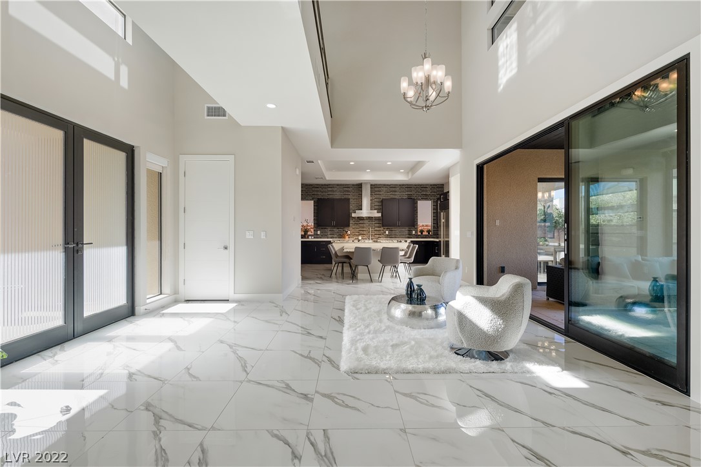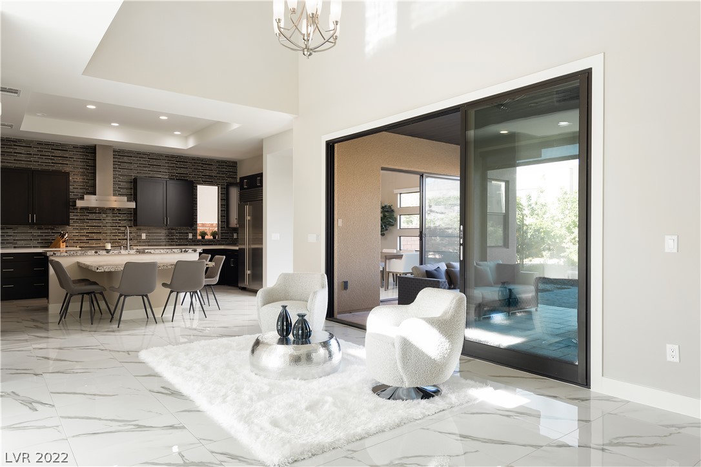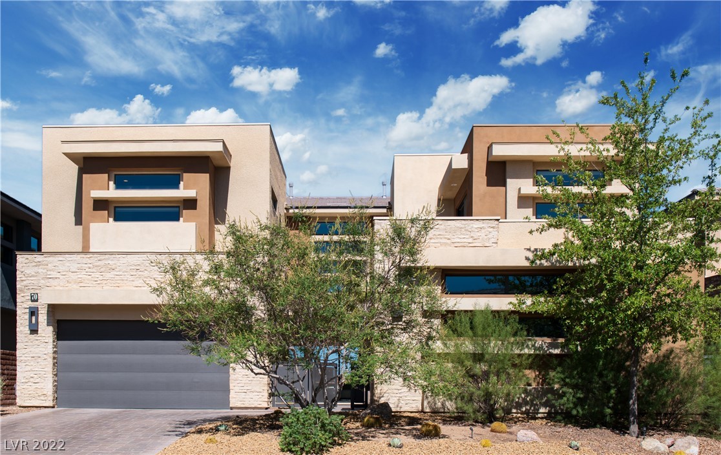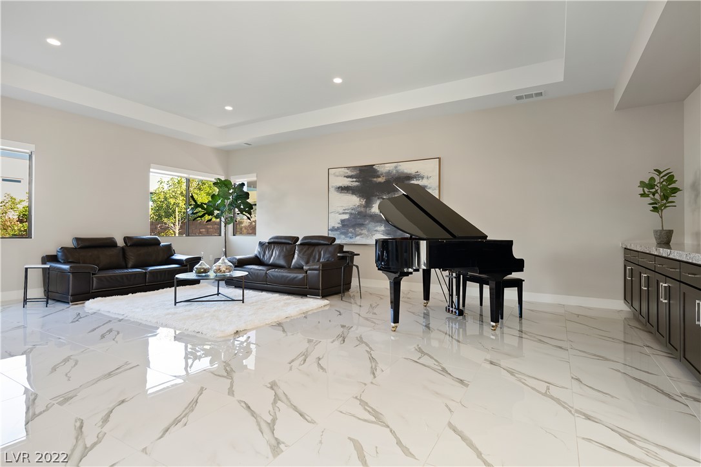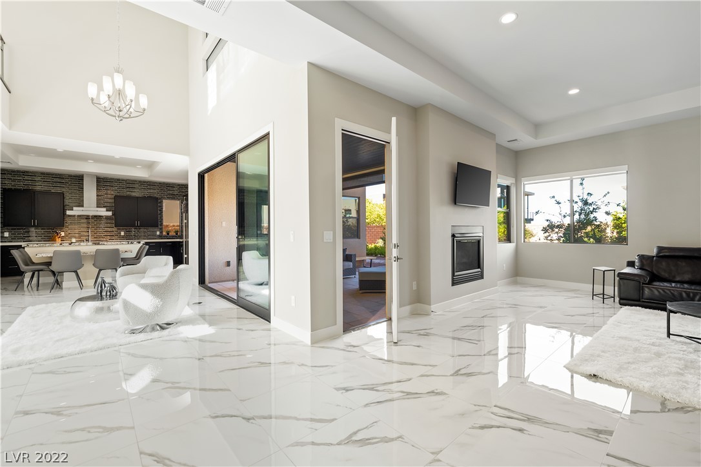Las Vegas,
Nevada NV89135-7891
Sterling Ridge stunner! This chic, modern home with a fantastic floor plan is in the guard-gated community of The Ridges. This home boasts beautiful views of The Strip and surrounding city lights—a rare find in Sterling Ridge. Its bright, airy floor plan features an incredible great room with double-height ceilings, gorgeous porcelain flooring, fireplace and access to the large, covered patio. The kitchen features Wolf and Sub-Zero appliances, rich cabinetry and granite countertops. The oversized master retreat is a dream with a huge sitting area, double-sided fireplace, dual walk-in closets and balcony. The spa-like master bathroom has beautiful finishes, big double vanities and large soaking tub. All secondary bedrooms have en suite bathrooms and walk-in closets. Live in one of the most coveted neighborhoods in all of Las Vegas! Just minutes from the city’s best schools, world-class restaurants, shopping and the I-215 Beltway.
Listing ID2426976
Sold For$1,880,000
StatusClosed
Sold Date10/17/2022
Beds4
Baths5
Full Baths2
Partial Baths3
SqFt
4,172
Acres
0.200
CountyClark County
SubdivisionSummerlin Village 18 Ridges Parcel M N O Phase 1
Year Built2015
Property TypeResidential
Property Sub TypeSingle Family Residence
3/4 Baths
2
County
Clark County
Half Baths
1
Property Sub Type
Single Family Residence
Property Type
Residential
Subdivision
Summerlin Village 18 Ridges Parcel M N O Phase 1
Year Built
2015
Zoning
Single Family
Appliances
Built-In Electric Oven, Double Oven, Dryer, Dishwasher, Gas Cooktop, Disposal, Microwave, Refrigerator, Washer
Bedrooms Possible
5
Cooling
Central Air, Electric, High Efficiency, 2 Units
Fireplace Features
Gas, Great Room, Primary Bedroom, Multi-Sided, Outside
Fireplaces Total
3
Flooring
Carpet, Marble
Furnished
Unfurnished
Heating
Central, Gas, High Efficiency, Multiple Heating Units
Interior Features
Bedroom on Main Level, Window Treatments, Programmable Thermostat
Laundry Features
Cabinets, Electric Dryer Hookup, Gas Dryer Hookup, Laundry Room, Sink, Upper Level
Living Area
4172
Rooms Total
8
Stories
2
Architectural Style
Two Story
Construction Materials
Frame, Stucco
Electric
Photovoltaics None
Exterior Features
Balcony, Courtyard, Patio, Private Yard, Sprinkler/Irrigation
Fencing
Block, Back Yard
Garage Spaces
3
Horse Amenities
None
Lot Features
Drip Irrigation/Bubblers, Desert Landscaping, Landscaped, Rocks, < 1/4 Acre
Lot Size Area
0.2
Lot Size Square Feet
8712
Parking Features
Attached, Garage, Garage Door Opener, Inside Entrance
Patio And Porch Features
Balcony, Covered, Patio
Pool Features
Association, Community
Roof
Flat, Tile
Sewer
Public Sewer
Utilities
Underground Utilities
Water Source
Public
Window Features
Double Pane Windows, Low Emissivity Windows
Association Amenities
Clubhouse, Dog Park, Fitness Center, Golf Course, Gated, Jogging Path, Playground, Pickleball, Park, Pool, Guard, Spa/Hot Tub, Security, Tennis Court(s)
Association Name
The Ridges
Development Name
The Ridges
Direction Faces
West
Elementary School
Goolsby Judy & John,Goolsby Judy & John
High School
Durango
Middle Or Junior School
Fertitta Frank & Victoria
Postal City
Las Vegas
Public Survey Township
21
View
City, Mountain(s), Strip View
Association Fee 3
55
Association Fee 3 Frequency
Monthly
Builder Name
William Ly
Green Energy Efficient
Windows, HVAC
Human Modified
no
Internet Entire Listing Display YN
1
List Office Key
950428
List Office Mls ID
SVRE
Listing Agreement
Exclusive Right To Sell
Mls Status
Closed
Modification Timestamp
2023-10-17T07:32:39+00:00
Off Market Date
2022-09-11T00:00:00+00:00
Originating System Key
154439623
Originating System Name
GLVAR
Originating System Sub Name
GLVAR_LAS
Property Condition
Excellent, Resale
Permission
IDX, History
Permission
IDX,History
Pool Private
no
Property Sub Type Additional
Single Family Residence
Public Survey Range
59
Public Survey Section
23
Standard Status
Closed
Unit Location
2 Level
Association Fee
525
Association Fee Frequency
Monthly
Association Fee Includes
Association Management, Security
Buyer Financing
Conventional
Disclosures
Covenants/Restrictions Disclosure
Possession
Close Of Escrow
Tax Annual Amount
9950
